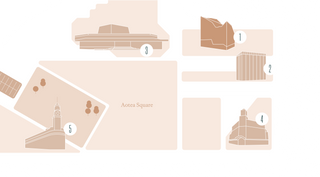PERFECT HARMONY
Like any great symphony, every element of this living vertical village is synthesised in perfect harmony. Luxurious bespoke residences, stylish offices, vibrant retail, bars and restaurants converge in beautiful unison to match the tempo of modern life.
Luxury residential apartments for sale,
Stylish commercial offices for lease,

A Lens Into the Design
The Lanes On Ground Level
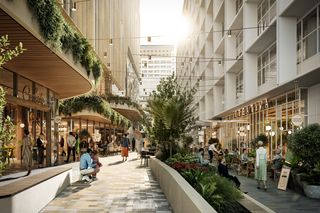
01
LandLAB in collaboration with Woods Bagot started with the site's constraints and then threw out the conventional rulebook to create a building with a unique identity, proportions and vanguard biophilic design philosophies.
Te Waihorotiu Transport Station
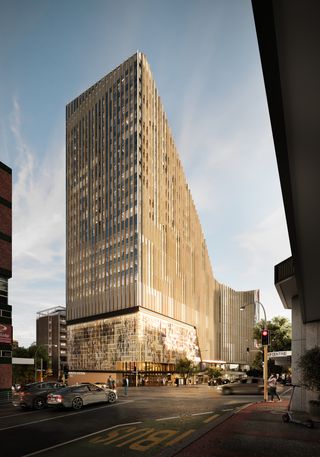
02
Walking across the square, you're followed only by your shadow while the Symphony Centre forms an inspiring backdrop to this re-energised arts quarter.
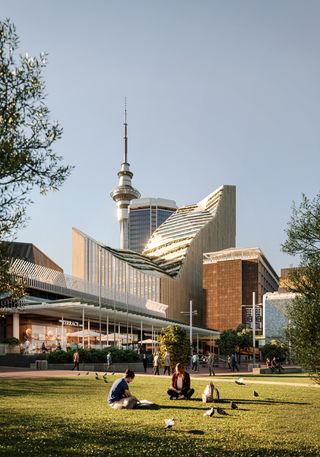
03
Creatively embracing the challenge to design a building that casts no shadows across Aotea Square, the result hinges on the interplay between negative space and the built form.
THE
RESIDENCES
Set high in Tāmaki Makaurau's exquisite skyline with sweeping views across the city, the Symphony Centre's elegant and spacious apartments offer unprecedented luxury living to a discerning audience. Bordered by theatres, galleries, boutiques, lush green parks, restaurants and the central Te Waihorotiu station, the Symphony Centre provides the pace and vibrance of urban life from a tranquil, private above-street setting.
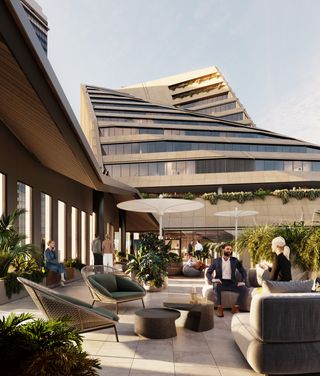
Viewing Decks
THE FEATURES
Generous floor plans, private balconies and curated urban landscaping.
Bespoke interiors with premium finishes and fixtures.
Home styling partnerships with Auckland's finest interior designers.
Communal spaces to connect with neighbours and friends.
Luxury amenities, world-class services and secure facilities.
Short walk to the waterfront, neighbouring parks, theatres, galleries, retail & dining.
Memberships to private clubs and exclusive arts partnerships.
State-of-the-art commerce centre.
The
Offices
The Symphony Centre has a collection of stunning commercial office spaces, that are very well connected to the transport Te Waihorotiu Station below. The high stud, open plan commercial spaces fitted out with natural timbers and glass, will suit premium businesses looking to position themselves in the future of our exciting city close to the thriving arts and lanes precinct.
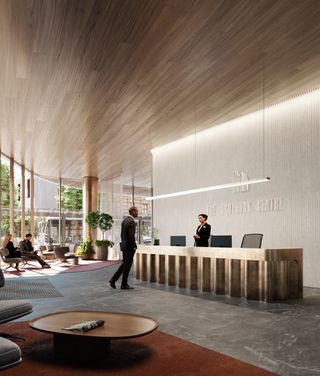
Commercial Office Space Entrance
The
RETAIL
There's a sensible flow on the lower ground, a natural rhythm. It begins in the Te Waihorotiu train station, where visitors are led up into the open laneways that unveil multiple levels of exciting, mixed-use retail and hospitality. Nature seeps quietly in through the bright, airy gallery in thoughtful planting and open terraces, allowing the laneways to hover somewhere between the built and natural environment.

Local Fare
ThE
Laneways
The light urban landscape of the laneways will blur the boundary between inside and outside, seamlessly channelling visitors to Bledisloe House and the Symphony Centre. In a celebration of culture in Aotearoa, the bustling thoroughfare will exhibit a revolving programme of art installations to challenge and tempt visitors' imaginations on a journey of discovery in Aotearoa.
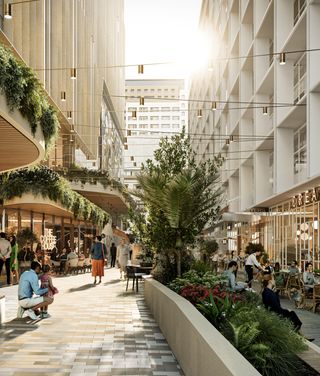
Laneway Future Retail
Te
Waihorotiu
STATION
The precinct's public realm design centres on connectivity and creating an easy, pragmatic flow between the Symphony Centre, Bledisloe House, Laneways, Aotea Square, Te Waihorotiu station and the wider city. It will play a critical role in helping develop and cultivate the growing energy in the Aotea Quarter, significantly improving footfall in the inner-city space.
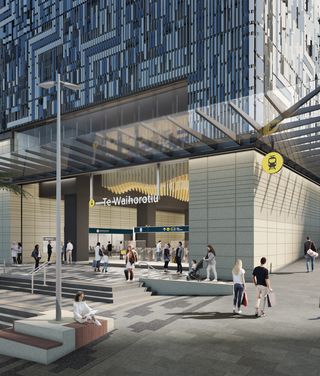
Station Entry
- 1
The Symphony Centre
- 2
Bledisloe House
- 3
Aotea Centre
- 4
The Civic Theatre
- 5
Auckland Town Hall
